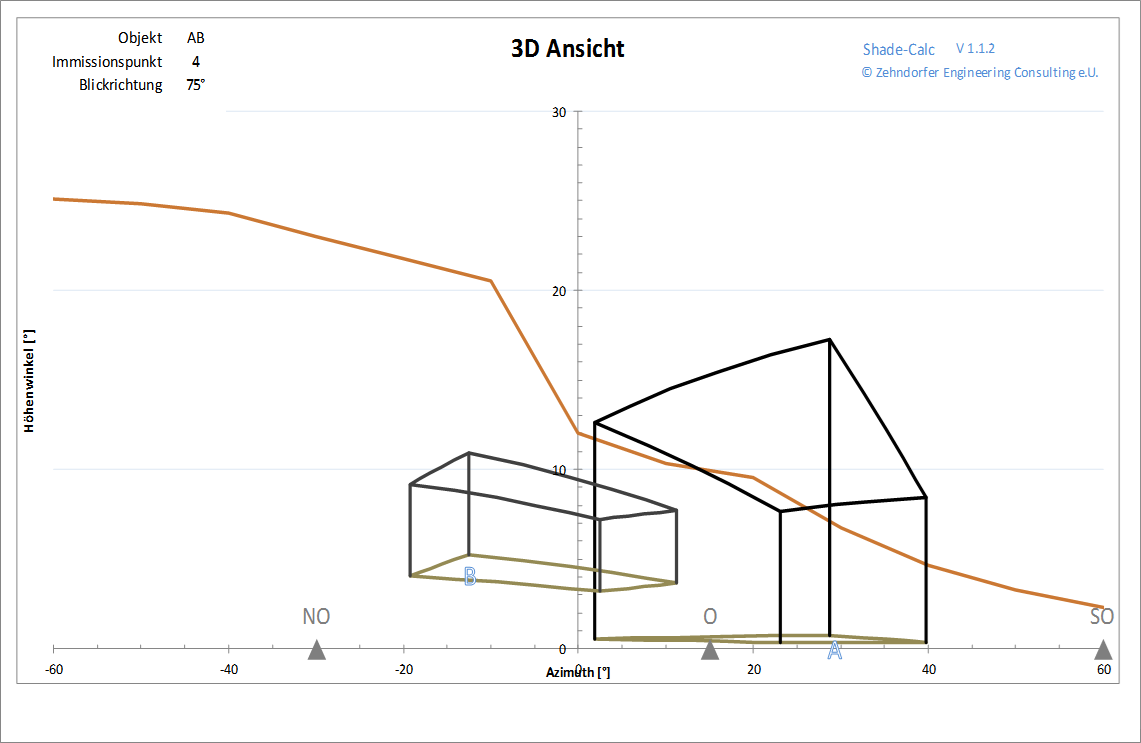Shading Calculation - Calculation of the Shading by an adjacent building

April 2016 - The town of Millstatt am See has commissioned Jakob Zehndorfer to act as official expert on their behalf for the calculation of the reduction of natural daylight regarding the neighborhood of a new building. Even though the required distances of buildings (also regarding daylight) are well defined in the relevant norms and regulations, the community wanted to obtain safety with regard to a potential impairment of neighbors.
In order to be able to display the wire-frame model of the buildings in central projection, a 3D-model had to be built for the buildings and terraces. Central projection allows the simple reading of the angular elevation of building edges from a certain point of view (immission point). The Shading Calculation, taking into account the course of the sun during the year for the respective location, allows the accurate calculation of the duration and the point in time of shading during the year and during a single day.


